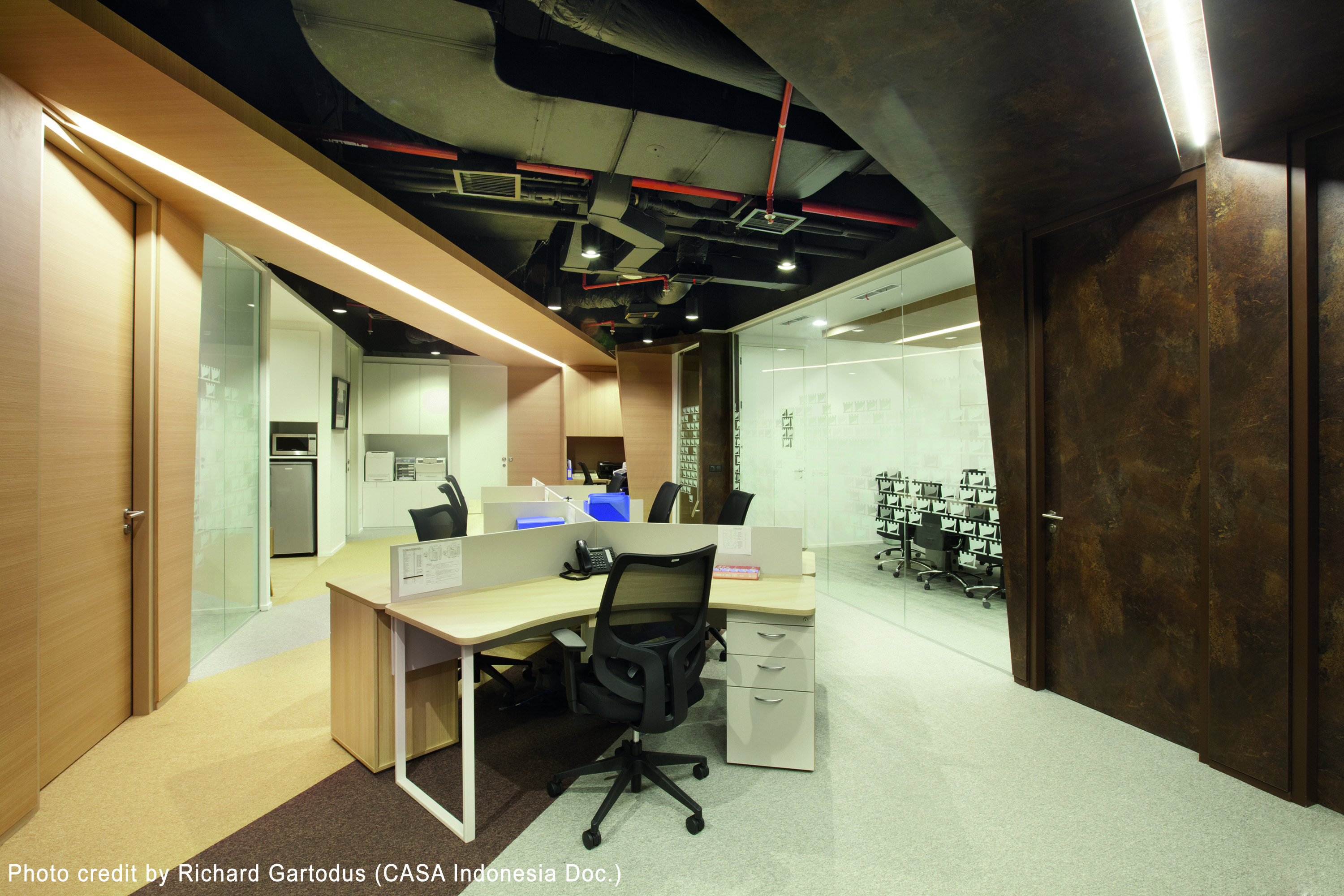CASTLEROCK Consulting Office, Menara Sentraya, South Jakarta, Indonesia





CASTLEROCK Consulting Office, Menara Sentraya, South Jakarta, Indonesia
| Bidang | : Commercial Interior - Office Design |
| Tahun | 2017 |
| Oleh | : Tri Hikmawati W.P. |

"DYNAMIC SYNERGY TOWARDS CONTINUOUS INNOVATION"
A consultant company in energy, infrastructure, and technology information’s field were seeking an interior designer who can conceptualize an office interior. Located in one of business center district in Jakarta, around 200 m2 office’s area became a place for working and consulting space in several divisions with strong professional characteristics and high respect of the company values. As consultant company, they need to be efficient and welcoming people in their office. Special designed fit-out or loose furniture implemented by insertion and folded system to create an effective and efficient space layout with multifunctional interior elements. A space can accommodate different activities in one place adaptable to the user’s needs. A dynamic interior architecture becomes a system which supports flexibility and adaptability to change. The latest material and techniques creates a continuous yet assertive surface through the interior space which function as flooring, partition, furniture, and ceiling, to enhance the experience of dynamic working environment. The synergy combination of corten steel and wood creates a modern unity, giving balance between aesthetic and function of interior space. As the energy, infrastructure, and technology information are evolves continuously, the interior design play an important role for giving a continuous and innovative experience to the users.
Principal Designer: Tri Hikmawati W.P.
Design Team: Valencia Tandy || Ayu Pratitha || Ramandhika Rizky
Photo credits @CASA Indonesia
More info: http://tms-creative.com/
Contact us: info.tmscreative@gmail.com
Follow us (Instagram): tmscreative_