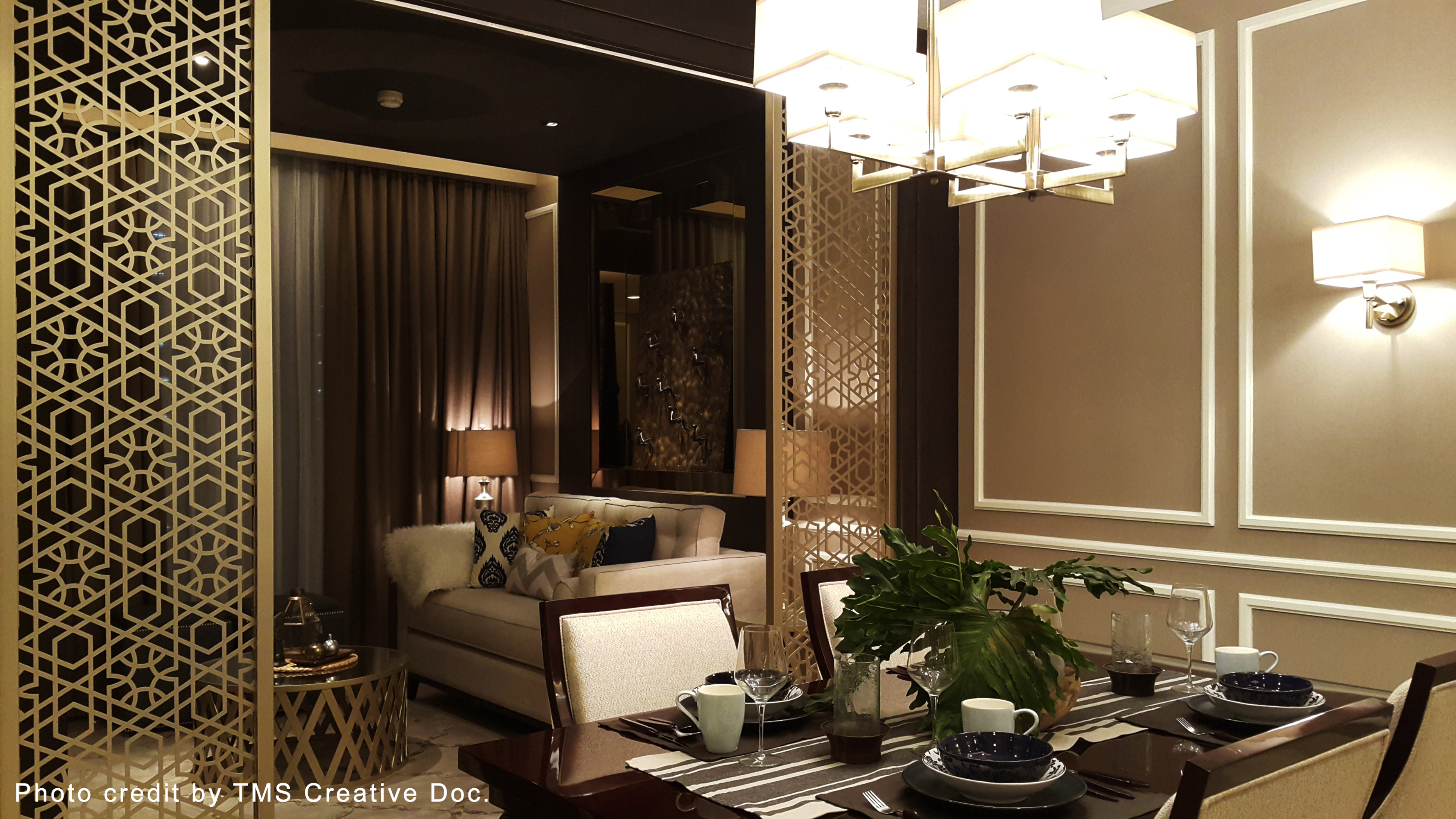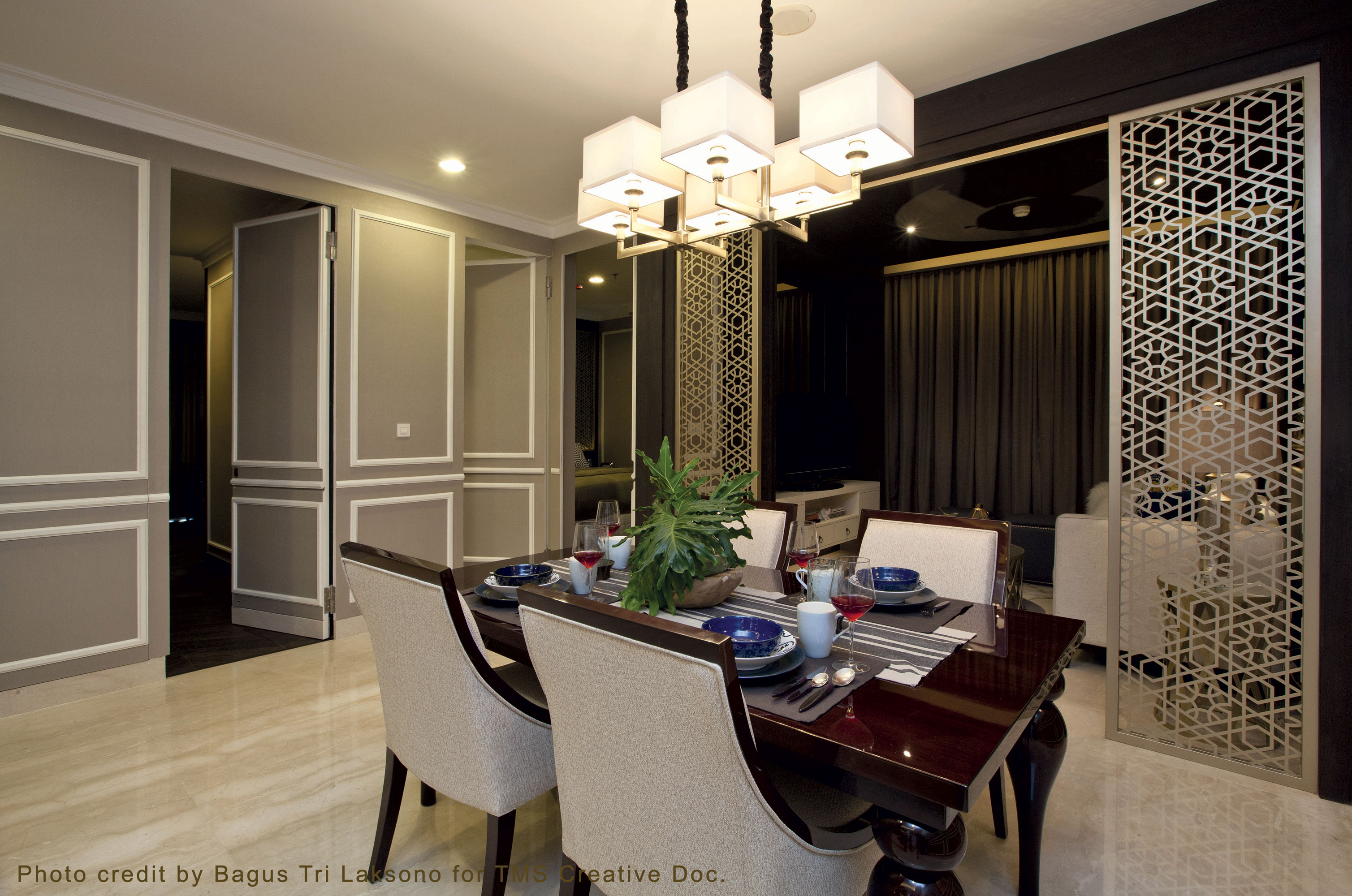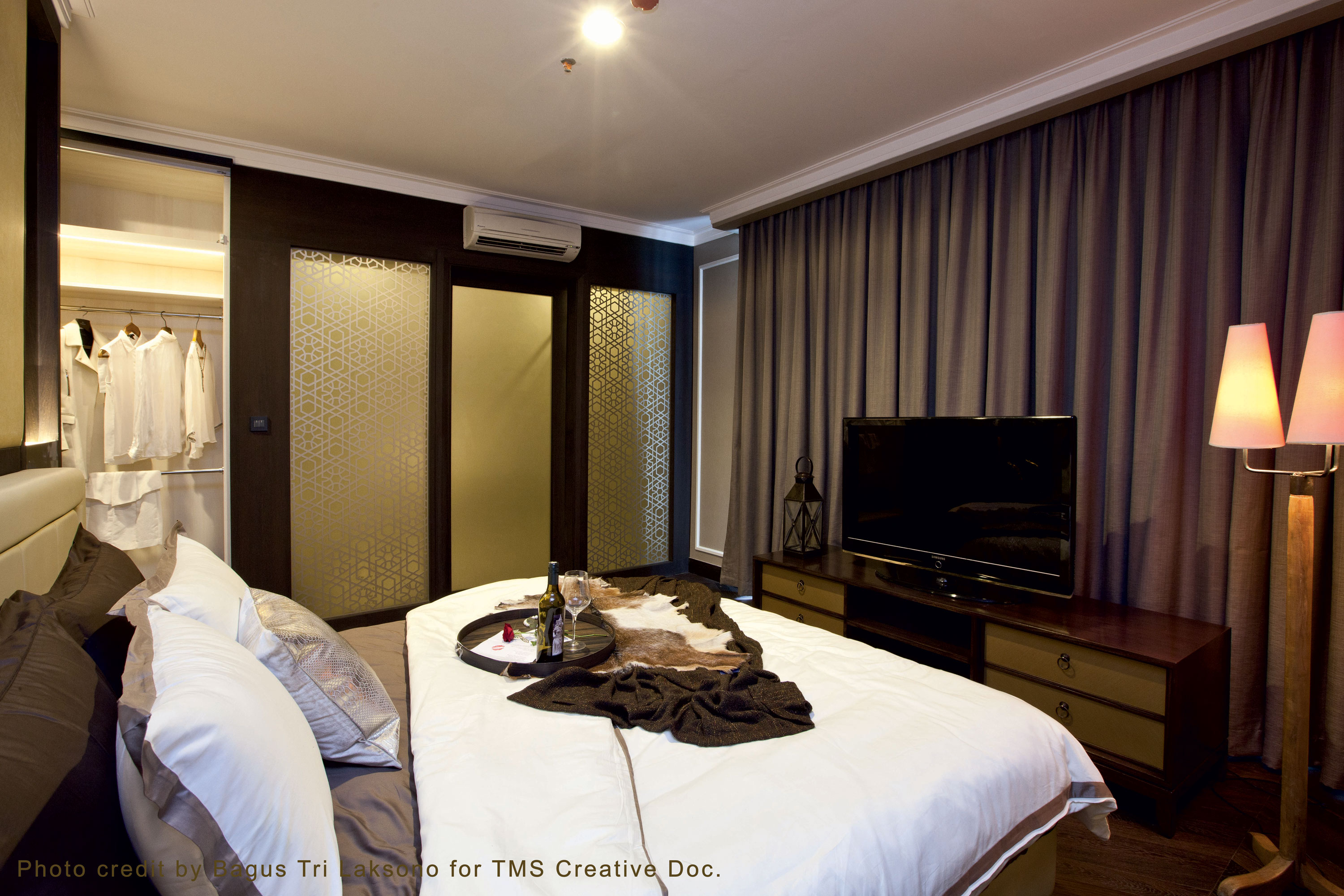RESIDENCE 8 – 2 Bedroom Apartment, Senopati, South Jakarta, Indonesia





RESIDENCE 8 – 2 Bedroom Apartment, Senopati, South Jakarta, Indonesia
| Bidang | : Residential Interior - Apartment Design |
| Tahun | 2016 |
| Oleh | : Tri Hikmawati W.P. |

The owner of this apartment unit have a passion for Indonesian arts and culture. On the other hand, he also often travel abroad and see a lot of interesting things related to design. Therefore, the apartment are designed as a mix of Indonesian culture with Western culture twist. In the future, the owner planning to rent this apartment. By doing so, we designed as creative as it should without jeopardizing the overall renovation budget. TMS are focused on doing interior architecture, the units spatial arrangements, patterns and the flow of interior elements, as a harmonious unity. The design that TMS do have the ultimate purpose of making the space becomes more spacious and effective, the proper functioning of every available space, and presents a simple and elegant interior look. This apartment unit is divided into three zones; a public zone that consists of a pantry, dining area and living room; a private zone that consists of two bedrooms along with a bathroom in it; and zones for service. From the public area, there were three exposed door in one wall that leading to two bedrooms and a service area. With so many exposed doors, we demolished the wall along with the doors and then we replace it with camouflage paneling. In doing so, from the public area the interior space looks much simpler and has a privacy for the residents. We also straighten the complicated walls by adding a hidden cabinet which doors are also camouflaged. In this hidden cabinet, we put a water dispenser, shoe racks, and storage area. As for making a bathroom accessible by guests, we move the access to bedroom. This is done so that the bathroom can be accessed by guest without entering the bedroom first. Among the dining area and family room, we present a wood architrave with laser cut panel on its sides that serves as a divider between the two areas. With this see-through divider, the two areas became visually separated and has different interior atmosphere. These laser cut pattern panels were made of mild steel to stay strong and long lasting. The color chosen for their finishing was champagne gold, as champagne symbolizes a touch of luxury. For the overall interior appearance, TMS combine the use of materials and neutral colors selection to create vibrant feel but subtle and calm, which how TMS perceived the owner's characteristics.
Principal Designer: Tri Hikmawati W.P.
Design Team: Ayu Pratitha || Psichy Mangifera
Photo credits @TMS Creative @Indonesia Design
More info: http://tms-creative.com/
Contact us: info.tmscreative@gmail.com
Follow us (Instagram): tmscreative_